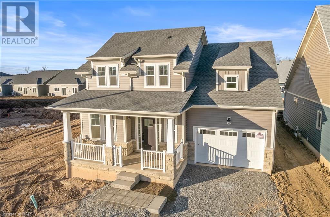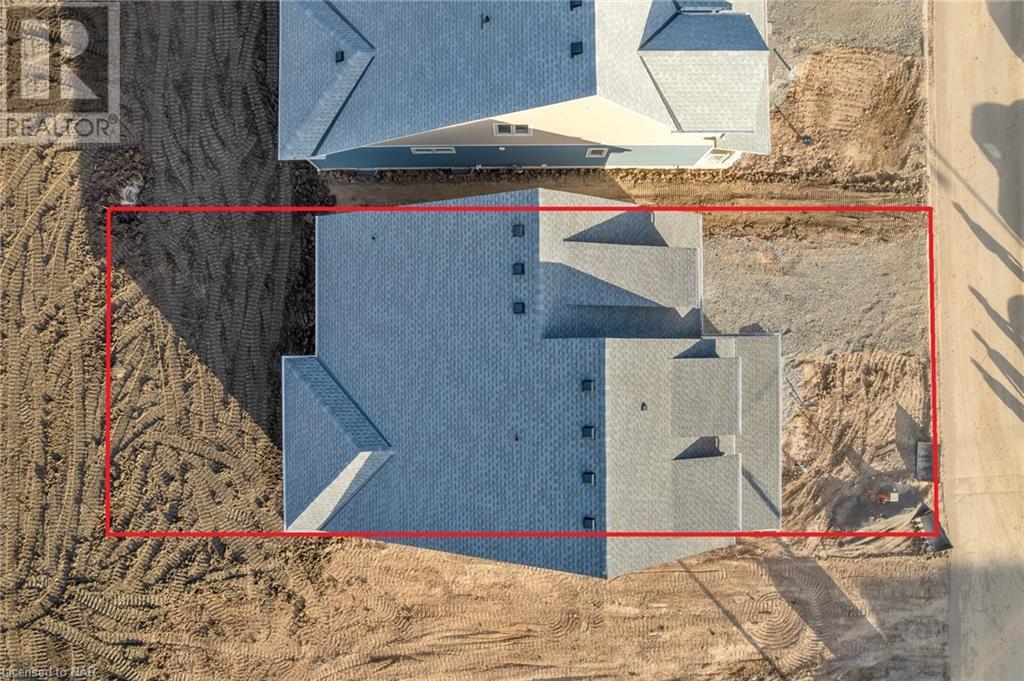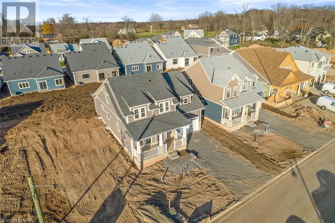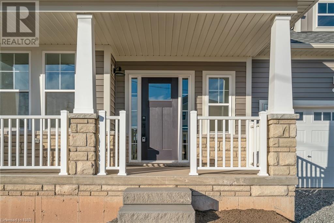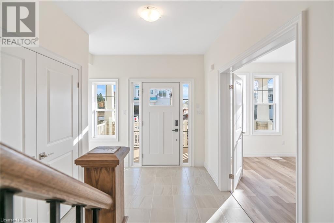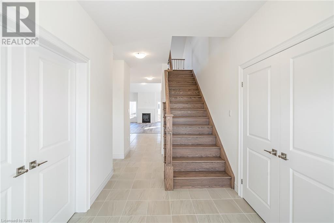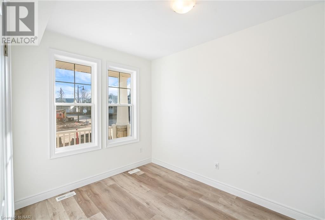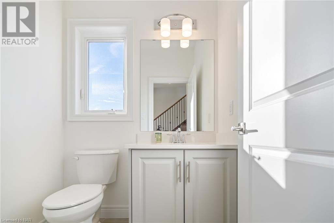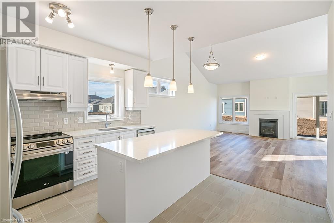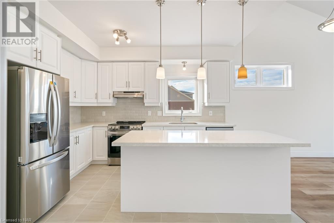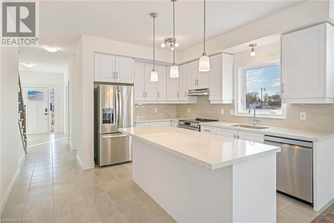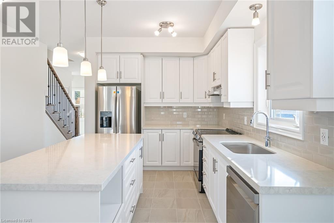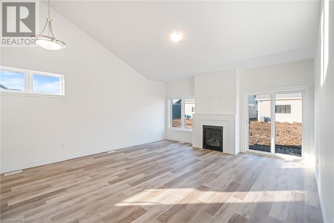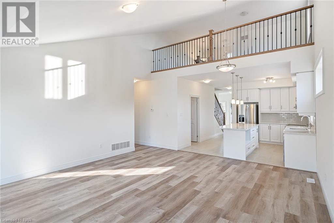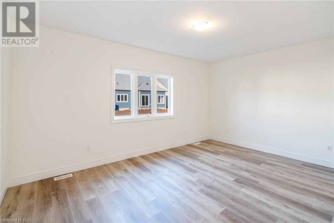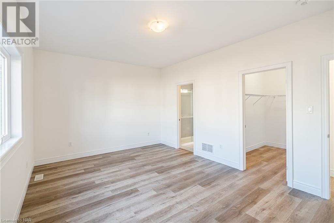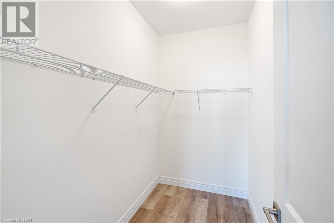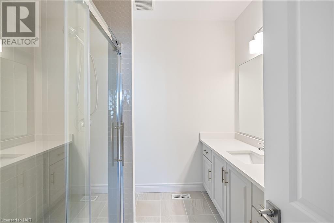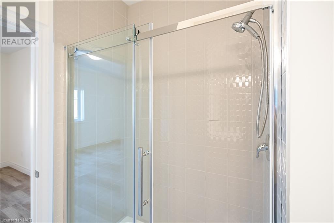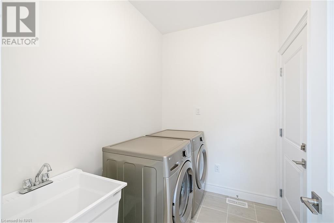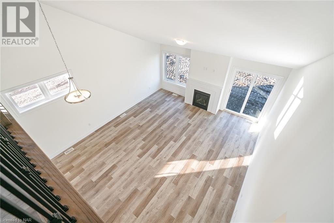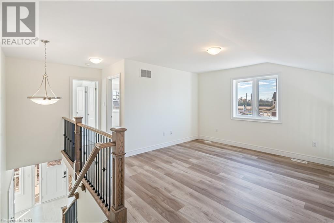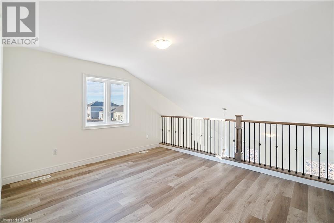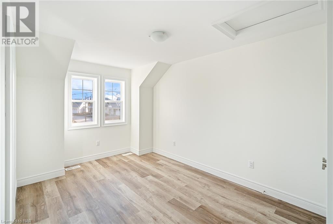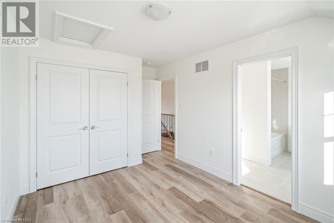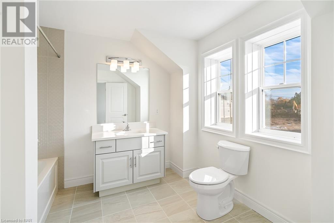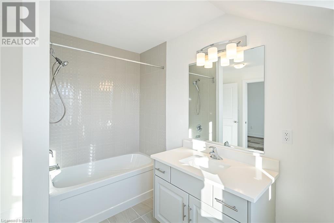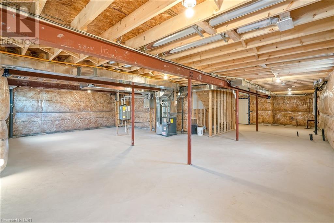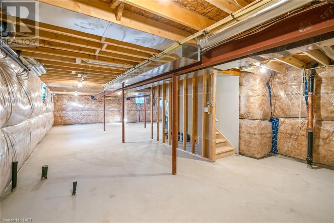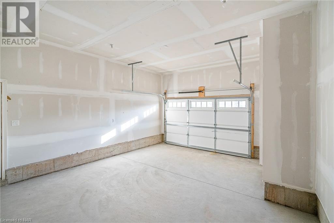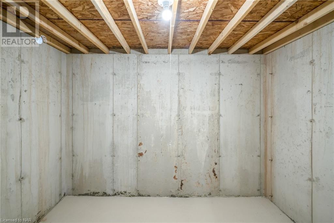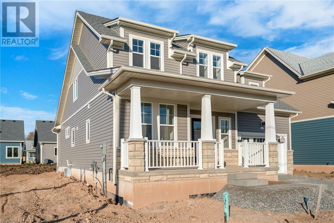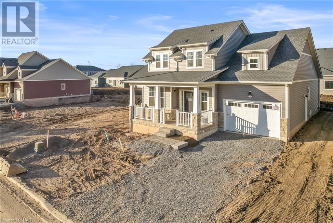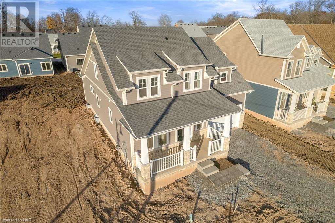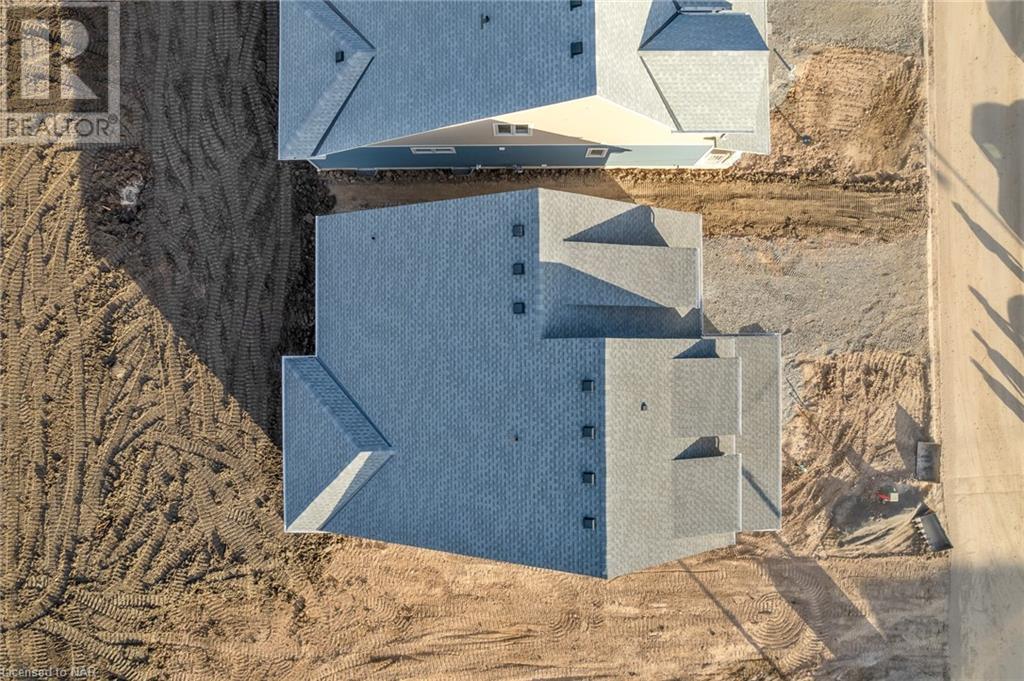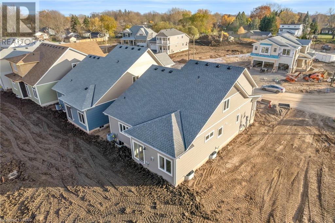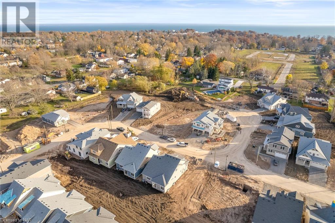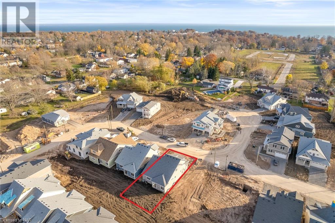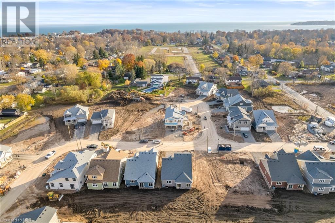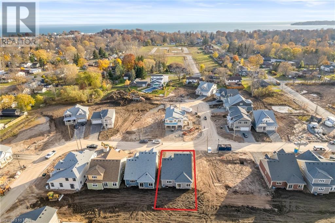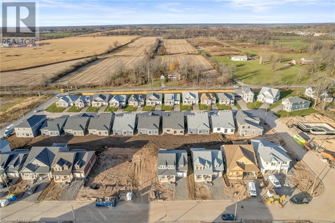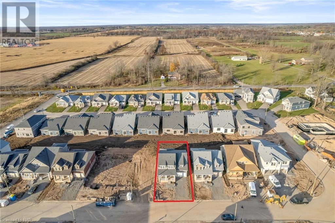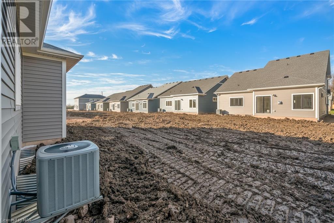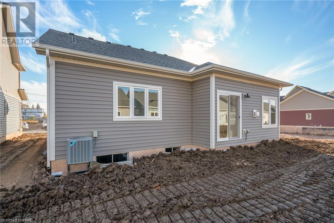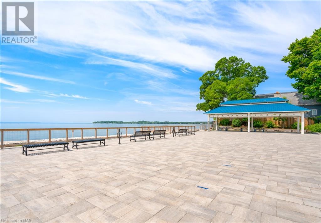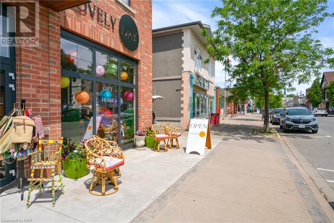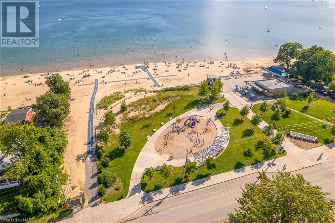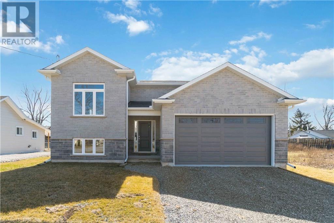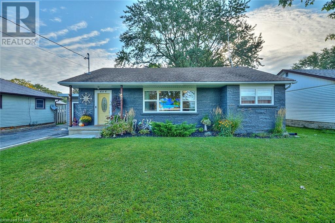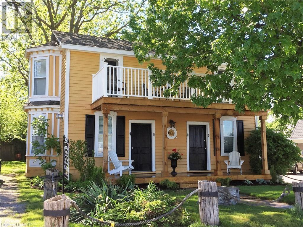54 BEACHWALK Crescent
Crystal Beach, Ontario L0S1B0
$899,900
ID# 40557120
| Bathroom Total | 3 |
| Bedrooms Total | 3 |
| Half Bathrooms Total | 1 |
| Year Built | 2023 |
| Cooling Type | Central air conditioning |
| Heating Type | Forced air |
| Heating Fuel | Natural gas |
| Stories Total | 1 |
| 4pc Bathroom | Second level | Measurements not available |
| Bedroom | Second level | 9'10'' x 11'6'' |
| Media | Second level | 13'6'' x 13'0'' |
| Cold room | Basement | 9'5'' x 6'5'' |
| 3pc Bathroom | Main level | Measurements not available |
| 2pc Bathroom | Main level | Measurements not available |
| Laundry room | Main level | Measurements not available |
| Primary Bedroom | Main level | 17'2'' x 12'0'' |
| Living room/Dining room | Main level | 17'2'' x 19'8'' |
| Kitchen | Main level | 12'10'' x 13'2'' |
| Bedroom | Main level | 9'0'' x 12'3'' |
YOU MIGHT ALSO LIKE THESE LISTINGS
Previous
Next
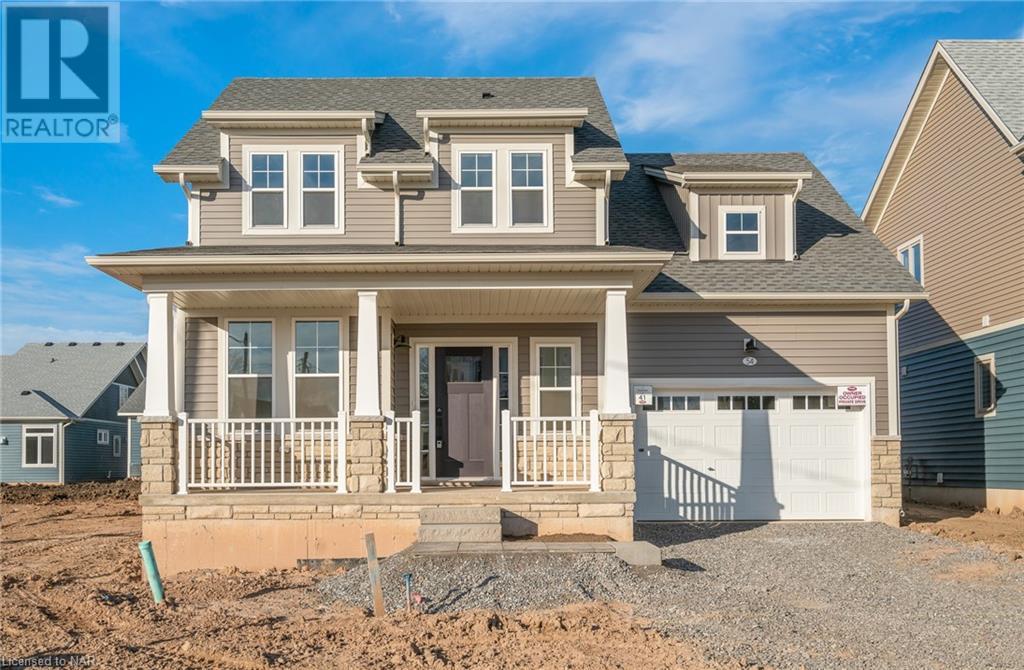
I Am Accessible

The trade marks displayed on this site, including CREA®, MLS®, Multiple Listing Service®, and the associated logos and design marks are owned by the Canadian Real Estate Association. REALTOR® is a trade mark of REALTOR® Canada Inc., a corporation owned by Canadian Real Estate Association and the National Association of REALTORS®. Other trade marks may be owned by real estate boards and other third parties. Nothing contained on this site gives any user the right or license to use any trade mark displayed on this site without the express permission of the owner.
powered by WEBKITS


